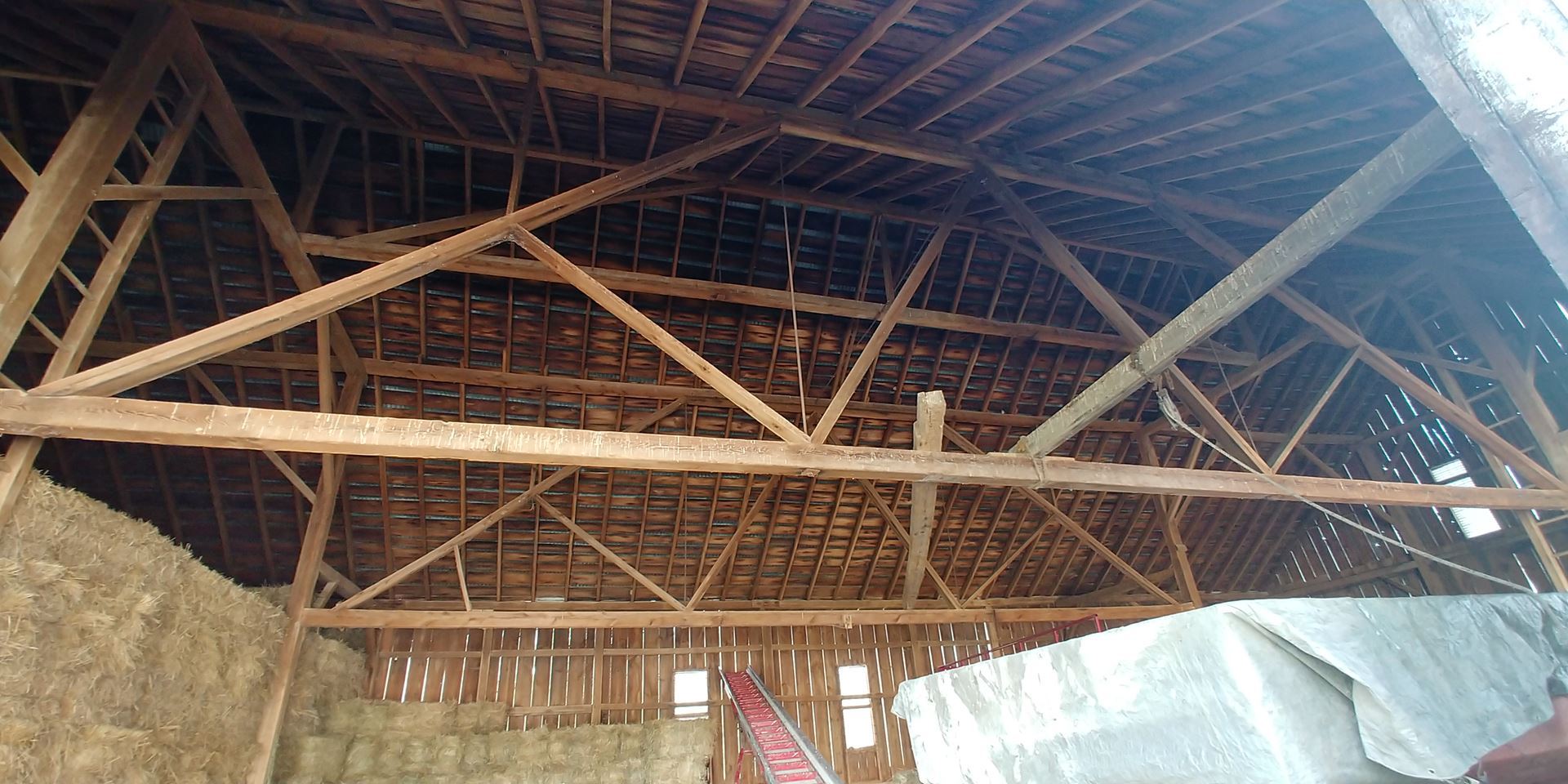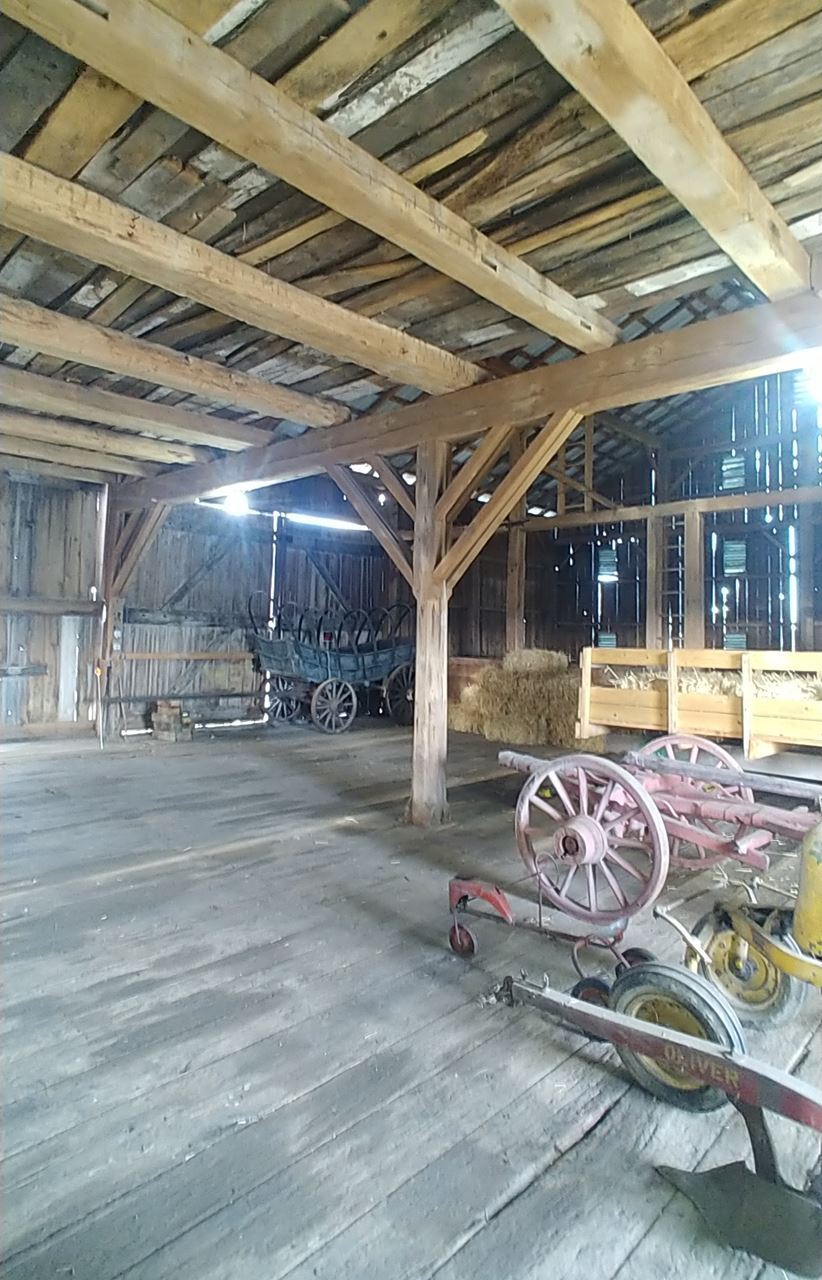This coming June, the Historic Barn and Farm Foundation (HBFF) of Pennsylvania will be holding the organization’s 12th annual meeting and barn tour. This will be a three day event in Westmoreland and Fayette Counties, June 12th-14th.
In addition to touring and analyzing barns, this year’s meeting will address the geography of farm-related industrial developments. The theme is: “The Mid-Youghiogheny Valley: Where Farming Fathered Industry.”
The Youghiogheny (Yock-a-gain-ee) River has its source in West Virginia, just across a narrow ridge from the source of the Potomac. While the Potomac flows southeast to Chesapeake Bay, the Yough (pronounced “Yough”) flows northwest toward Pittsburgh and the Ohio Valley. Although it is better known today as a whitewater rafting river as it passes through the mountains, or for its relationship to Frank Lloyd Wright’s Fallingwater on a minor mountain stream just off the river itself, early settlers saw a great possibility of using the Yough to connect the southeastern Mid-Atlantic to the Midwest. The earliest effort to start settling English-speaking families west of the Allegheny Mountains began with a trial settlement in the Yough Valley in the late 1740s, a decade before the French and Indian War. George Washington expected the Yough to be a canal route, and he began developing a 1,600 acre farm on that basis, essentially a wheat plantation, which later became the site of the small town of Perryopolis.
After the New Purchase of 1768, in which about 20% of modern-day Pennsylvania was acquired from Native Americans by treaty, a rush of settlers laid claim to tens of thousands of farming tracts in the area south of Pittsburgh. About a dozen charcoal-fired iron furnaces were built near the Yough between 1789 and 1810. In the charcoal era, iron was produced at a kind of farm in the mountains where huge numbers of trees could be managed and where water power was available to operate bellows. These furnaces produced pig iron for forges and early mills, in or near Pittsburgh, some 50 miles away. As the era of charcoal smelting was coming to the end, farmers just west of the mountain area mined coal and started refining it into coke (the coal equivalent of charcoal), which became indispensable when smelting became more common in urban areas and when the Bessemer converter was introduced at new mills near Pittsburgh. By the 1880s, the initially agricultural landscape near the Yough was becoming a patchwork of mining towns, rows of coke ovens, rail yards, and industrial waste sites, side-by-side with thousands of farms. Today, farming is back on the rise in the tour area, although many farms derive significant income from natural gas wells, especially shale gas.
The HBFF event will begin at West Overton, a distillery village created by the Overholt family, who led a group of Mennonites from Bucks County west to this site about 1800. Henry Overholt and his son Abraham Overholt developed a large distillery farm here with about eight worker houses and various outbuildings built almost entirely of brick. Henry Clay Frick was born in a large stone springhouse at West Overton in 1849. After buying out the coking operations of many of his cousins during the Panic of 1873, his company became indispensable to Andrew Carnegie’s growing investments in the steel industry, and the fortunes of the two grew, simultaneously, despite an uncomfortable partnership, until they were two of the wealthiest industrialists in America.
Several of the brick barns at West Overton, as well as the four-story brick distillery building, will be open for tours on Friday afternoon, allowing those interested in framing and construction to study how they were built. This will be followed by a guided tour in which the story of the village and the Overholt and Frick families will be interpreted. The annual meeting will be held on Friday evening at the immense brick barn at West Overton, after which there will be a presentation on regional geography.
 The Saturday part of the event will be an all-day barn tour, stopping to tour the interiors of at least five barns. Most of them are on the Glades Road, the first non-military route through the heart of the 1768 New Purchase area south of Pittsburgh. About half of the barns on the tour have unusual truss designs that bridge over the multi-bay open areas at the center (threshing floors and/or wagon bays). One of the stops will be at Searight’s Fulling Mill in Perryopolis, a water-powered mill built in the 1810s to process homespun woolens. The mill has wooden hammers that were used to pound the cloth, driven by an undershot waterwheel in the lower level. Similar to modern-day preshrinking, fulling is a process to remove lanolin and other substances from the wool fibers while simultaneously matting the fibers together to lock them in place. Fulling mills were once very common in Pennsylvania, but Searight’s is believed to be the only freestanding fulling mill in the country to retain wooden machinery from the water-power era. It is also a reminder that the area just west of here, from the Yough to the southeastern counties of Ohio, was the wool-raising capital of the United States for about half of the nineteenth century. After visiting the mill, the group will tour the National Register-listed St. Nicholas Byzantine Catholic Church where an Eastern European lunch will be served. The area has a large number of people who came here from Slovakia around 1900 to work in the coal mines and coking complexes.
The Saturday part of the event will be an all-day barn tour, stopping to tour the interiors of at least five barns. Most of them are on the Glades Road, the first non-military route through the heart of the 1768 New Purchase area south of Pittsburgh. About half of the barns on the tour have unusual truss designs that bridge over the multi-bay open areas at the center (threshing floors and/or wagon bays). One of the stops will be at Searight’s Fulling Mill in Perryopolis, a water-powered mill built in the 1810s to process homespun woolens. The mill has wooden hammers that were used to pound the cloth, driven by an undershot waterwheel in the lower level. Similar to modern-day preshrinking, fulling is a process to remove lanolin and other substances from the wool fibers while simultaneously matting the fibers together to lock them in place. Fulling mills were once very common in Pennsylvania, but Searight’s is believed to be the only freestanding fulling mill in the country to retain wooden machinery from the water-power era. It is also a reminder that the area just west of here, from the Yough to the southeastern counties of Ohio, was the wool-raising capital of the United States for about half of the nineteenth century. After visiting the mill, the group will tour the National Register-listed St. Nicholas Byzantine Catholic Church where an Eastern European lunch will be served. The area has a large number of people who came here from Slovakia around 1900 to work in the coal mines and coking complexes.
 On Sunday, two more barns will be open, closer to the center of Westmoreland County, for a drive-on-your-own tour. Both are at National Register-listed properties. The Steel Barn at Hannastown Farm is frame, over 100 feet in length (5 bays long), and unusually large in overall size. It is a short distance from the reconstructed village of Hanna’s Town, the seat of Westmoreland County before it was destroyed during the American Revolution. The other Sunday Barn, built by David Pollins in 1849 at his family’s “Sewickley Manor Farm,” has lathe-turned walnut posts supporting the forebay. The landscape surrounding the Pollins Farm, which is breathtaking, features approximately one mile of well maintained osage orange live fence.
On Sunday, two more barns will be open, closer to the center of Westmoreland County, for a drive-on-your-own tour. Both are at National Register-listed properties. The Steel Barn at Hannastown Farm is frame, over 100 feet in length (5 bays long), and unusually large in overall size. It is a short distance from the reconstructed village of Hanna’s Town, the seat of Westmoreland County before it was destroyed during the American Revolution. The other Sunday Barn, built by David Pollins in 1849 at his family’s “Sewickley Manor Farm,” has lathe-turned walnut posts supporting the forebay. The landscape surrounding the Pollins Farm, which is breathtaking, features approximately one mile of well maintained osage orange live fence.
The HBFF visited Perry County, just north of Carlisle, in 2019, where long-time VAF member Jerry Clouse was tour host. The group began as a result of a tour held in Berks County in 2008. In other years, tours have been held in Chester, Lancaster, and about ten other counties. In Washington County, the emphasis was on sheep farming landscapes and widely varied barn types. In Franklin County, it was on brick barns, and in Schuylkill County it was on that county’s large inventory of log barns. For each area the HBFF visits, a full color booklet is prepared with photographs and drawings of the barns, a copy of which is given to each participant. In the last few years, the booklet has grown to about 60 pages in length.
Extra copies of the guidebooks are available for purchase after the tour (by contacting Patrick Donmoyer, publications chair, c/o HBFF, 22 Luckenbill Rd, Kutztown, PA 19530; the address is also listed on the organization's web site, at: http://pahistoricbarns.org/).
The registration form for the event will be released soon. Please watch the HBFF website, or contact Terry A. Necciai, RA, tour host at losghello@aol.com . When writing to us, please mention that you saw this in the VAF News.
---------
Happy Travels, everyone,
Terry A. Necciai, RA
Reference List of HBFF barn tours in reverse chronological order:
2019 - Perry County
2018 - Centre County
2017 - Union County
2016 - Schuylkill County
2015 - Lancaster County
2014 - Washington County
2013 - Saucon Valley/Northampton County
2012 - Lebanon/Berks Counties
2011 - Franklin County
2010 - Chester County (the book is sold-out)
2009 - Gettysburg area/Adams County
2008 - Initial meeting/Kutztown Area