by Janet L. Sheridan
We latter-day “Friends of Friendless Farm Buildings” in Down Jersey, are recording Salem County farm outbuildings with the help of a $500 Orlando Ridout V Fellowship. This project continues work I started in anticipation of the 2014 VAF annual conference. I’m trying to address the huge gap in our detailed understanding of farm buildings in southwestern New Jersey, which are rapidly disappearing despite aggressive efforts to preserve farm land.
Attendees may remember the three farmsteads featured on the “Patterned Brick and Beyond” tour. That fieldwork uncovered two hewn-framed English barns that had been converted to dairy barns, and three kinds of crib barn/wagon houses. We began to learn the details of construction and how they functioned and changed over time in southern New Jersey, where no detailed recording of agricultural buildings had been done before. To see this survey, go to https://app.box.com/s/t31y2n1h43yweges8lbrft0ld0rkoqbf.
Among the barns, we found two examples of the three-bay, English threshing ground barn, but also two examples of a two-bay animal barn, one pre-industrial, the other early 20th century. On the John and Charlotte Wistar farm (formerly known as Wyatt), these two barn types had been built end to end, and later were connected, extended, fitted with hay loaders, and finally, added to and converted for dairying purposes. On the Watson farm, the threshing barn was also extended, fitted with a hay loader, and given a straw shed addition, which was later converted to a milking parlor. An animal barn—for horses—was added in the early 20th century, when new dairying laws required cows and horses to be segregated. The alterations seen in these barns reflect well the ways in which southern New Jersey farmers responded to the expanding livestock market in the nineteenth century, and to twentieth-century government dairy regulations that required sanitary conditions for the production of milk, as Sally McMurry has discussed for nearby southeastern Pennsylvania (Buildings & Landscapes 20:2, 22-47).
The other outbuilding we found was the multi-purpose gable-fronted wagon house or drive-in corn crib, which contains corn cribs, a drive-in or drive-through wagon bay, and sometimes a tightly closed loft for storing grain and a cellar for storing potatoes and fruit. True to Henry Glassie’s observation, New Jersey wagon houses are “located in a position of importance with the farmyard.” (“Eighteenth-Century Cultural Process in Delaware Valley Folk Building” Winterthur Portfolio, Vol. 7 (1972).
Anxious to learn more, this year I landed another project grant from the New Jersey Historical Commission. This time, we are recording five outbuildings on four properties—a long dairy barn, a small carriage barn, and three wagon houses. The Ridout grant is a welcome supplement to the funding, as the New Jersey grant amount is smaller than requested.
So far, the buildings have all been measured. That fieldwork took place between August and November, aided by my intrepid measuring duo, Stephanie Fazen and Maria Moreno—veterans of my previous grant and 2014 VAF tour chase car drivers. Though the drafting, detailed photography, archival research, and narratives are yet to come, there are findings to report.
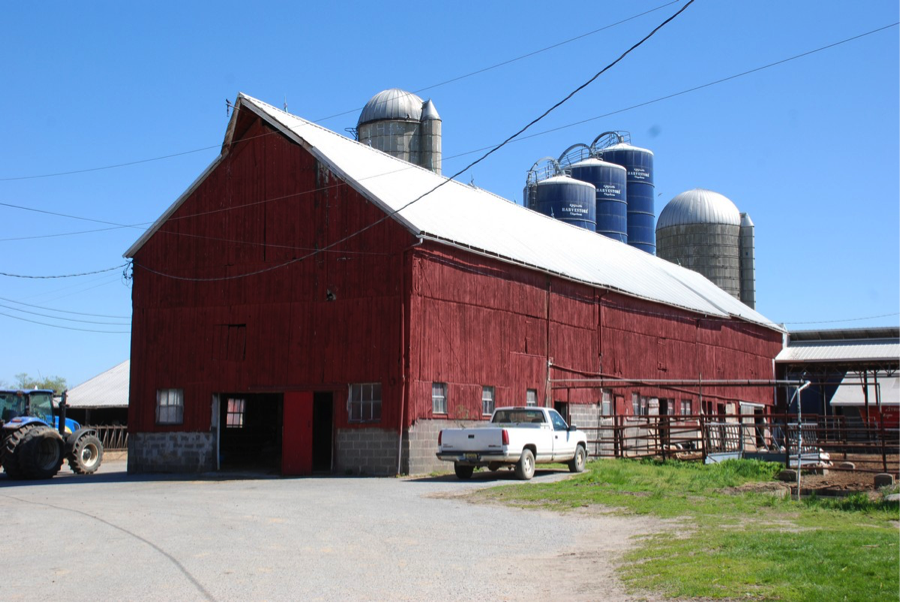 Figure 1
Figure 1
In the Cadwallader long dairy barn (Figure 1), we found three, hewn-framed ground barns, each one a threshing barn, standing end-to-end, within the long dairy barn. One barn was dated “1792” on an inscribed tie beam, one pre-dates 1840, and the other was added shortly thereafter in what appears to be an expanding antebellum operation. The oldest barn was originally one-story, then it was raised to match the height of the second, two-story barn. Besides its original shortness, it is also distinguished by having hewn braces and rafters, whereas in the others these pieces are sash-sawn—a rare, dated piece of cutting technology.
In 1934, a new Quaker family from Pennsylvania moved in. In order to expand and upgrade for dairying, all three barns, standing as individuals, were connected together, fitted with a hay loader, and two were widened to meet the government regulation for accommodating a double rank of milking stalls, wood framed with metal stanchions. At this still active dairy farm, the progression of change has taken this barn mostly out of use as modern buildings now handle milking and stabling. Heifers still occupy the pens and veal calves occupied the old milking stalls for a time, but now only cobwebs and a large population of cats occupy the milking parlor.
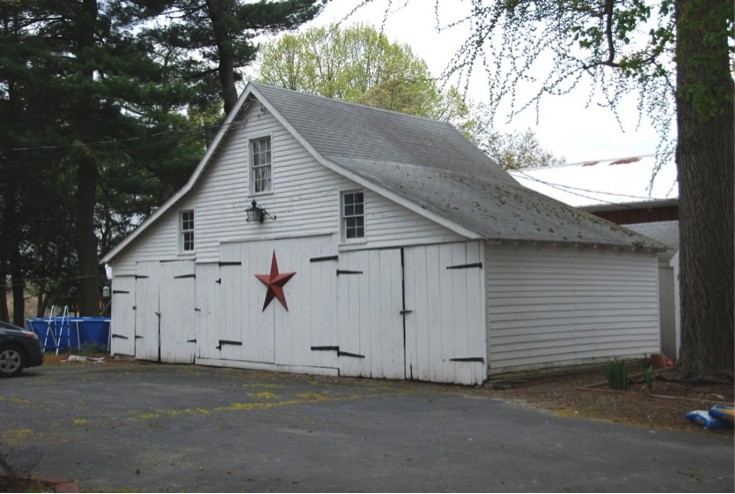 Figure 2
Figure 2
The Mulford farmstead has a wagon house(Figure 2) and a small carriage barn (Figure 3), both clad in board-and-batten siding and framed with sash-sawn timbers, so likely it was built before the Civil War. The wagon house was like no other I had seen, showing four different builds over a century. Beginning as a one-story building of unknown use, it grew upward to a one-and-a-half story granary with wagon bay, then grew deeper by six feet, and finally sprouted lateral shed additions, one containing a corn crib. The sheds have a shallower-sloped roof than the center section, giving the building the typical broken-slope roofline so often seen in area wagon houses. Two of three original grain bins survive in the loft—a most exciting find. Also intriguing was the discovery of an old shoe, perhaps a ritual concealment, within the wall.
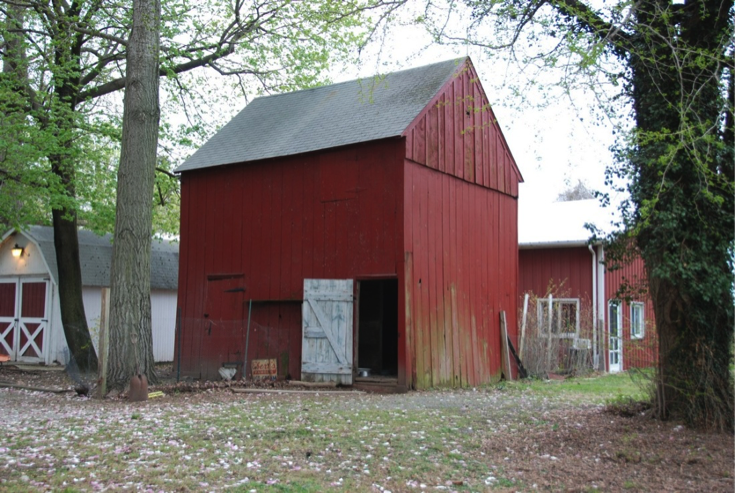 Figure 3
Figure 3
The square-plan, two-story carriage barn features a carriage bay, a horse stall with a manger, and a hay loft. Though the double-doors are replaced with a passage door, weathering on the frame and the door header seen in the loft bears evidence of them. It is now a chicken house.
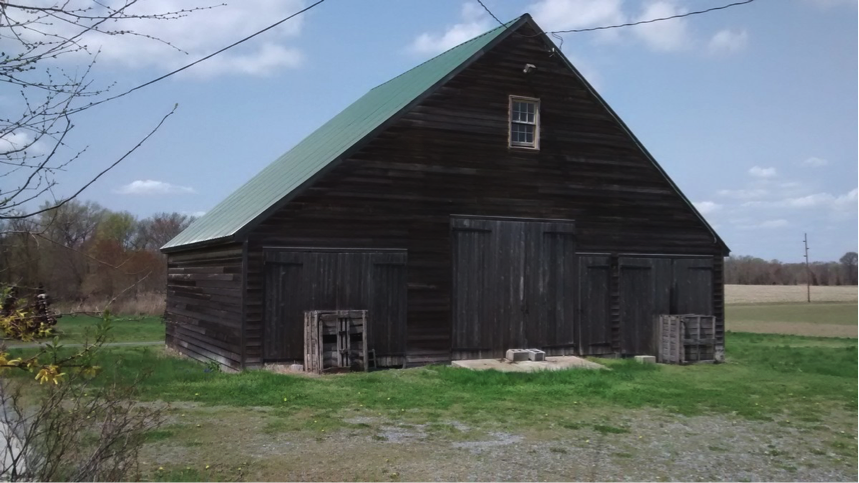 Figure 4
Figure 4
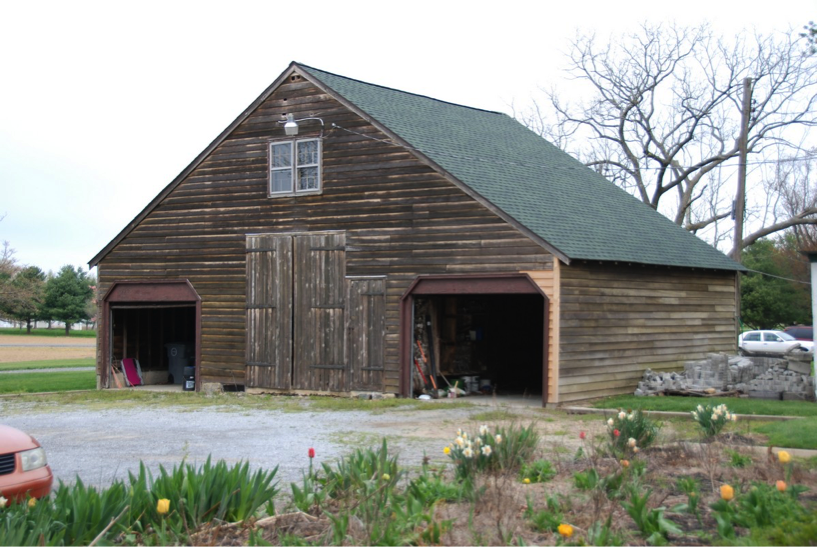 Figure 5
Figure 5
Lastly are two very similar wagon houses, named Zerns (Figure 4) and Thompson (Figure 5), that have the appearance of the Dutch-American barn of northern New Jersey and the Hudson Valley. Like the latter, they are gable-fronted with a large central bay with double-leaf wagon doors and smaller side-aisles. The roofline is straight, and they appear to have been built of a piece. But instead of Dutch anchor bent framing, we see English box frames. This building type was never the main barn—the place for threshing, animal quarters, and fodder storage. Both wagon houses are almost identical in design—a full cellar under the drive bay, a stone foundation, corn cribs built into the center bay, a broad, sturdy stair to the loft, and a close-fitting, unpainted, horizontal board wall finish in the loft—possible evidence of grain storage.
I’ll submit a future VAN report upon completion. For questions or comments, please email me at jlsheridan@verizon.net. Thank you, VAF, for the kind help!
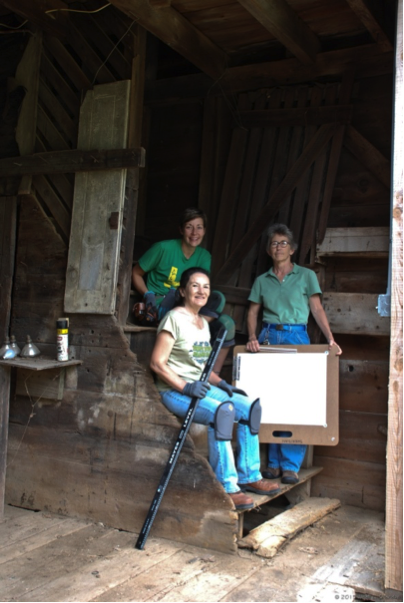 Figure 6: The crew at Zerns. Stephanie Fazen, Maria Moreno, Janet Sheridan.
Figure 6: The crew at Zerns. Stephanie Fazen, Maria Moreno, Janet Sheridan.