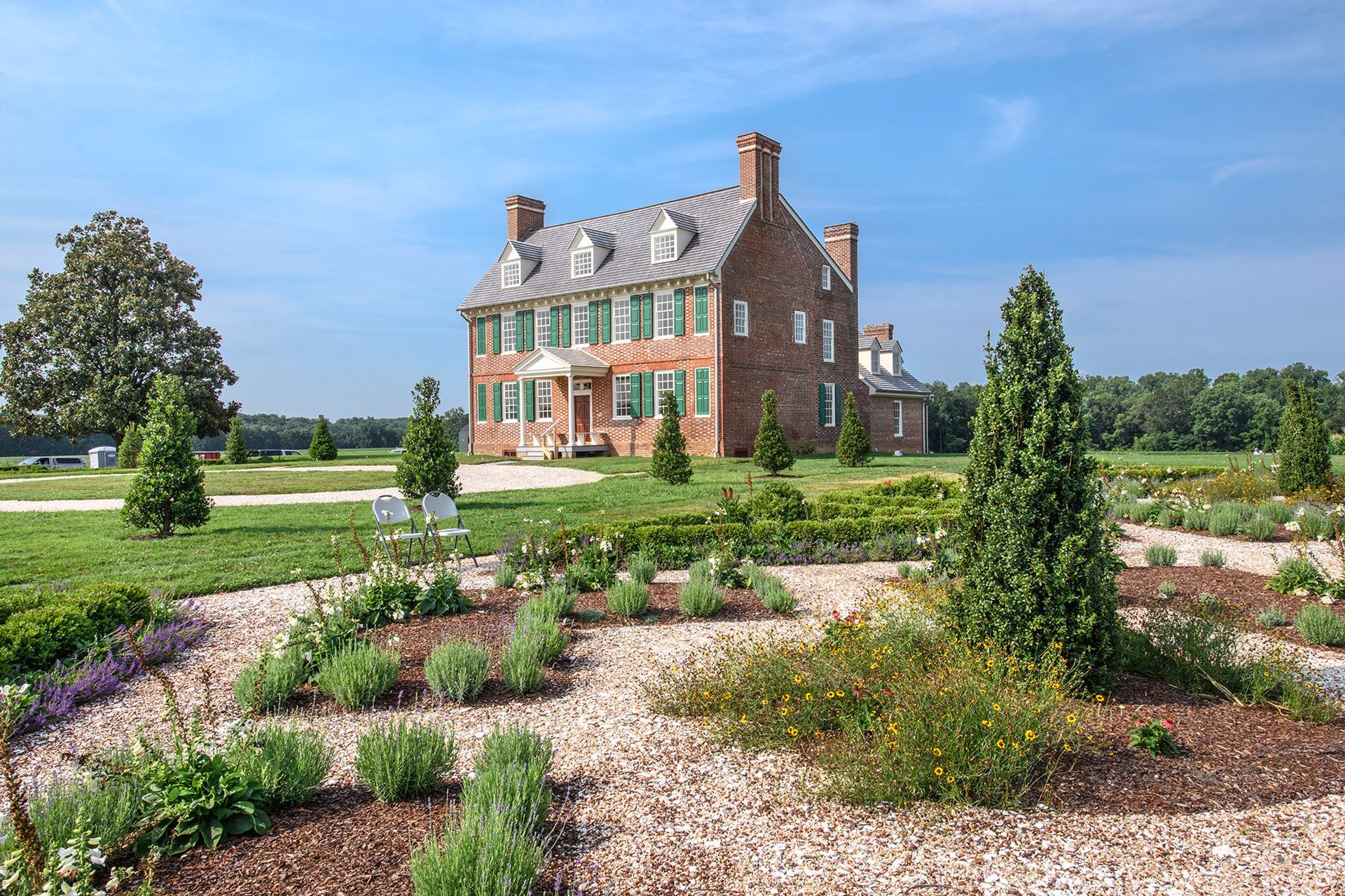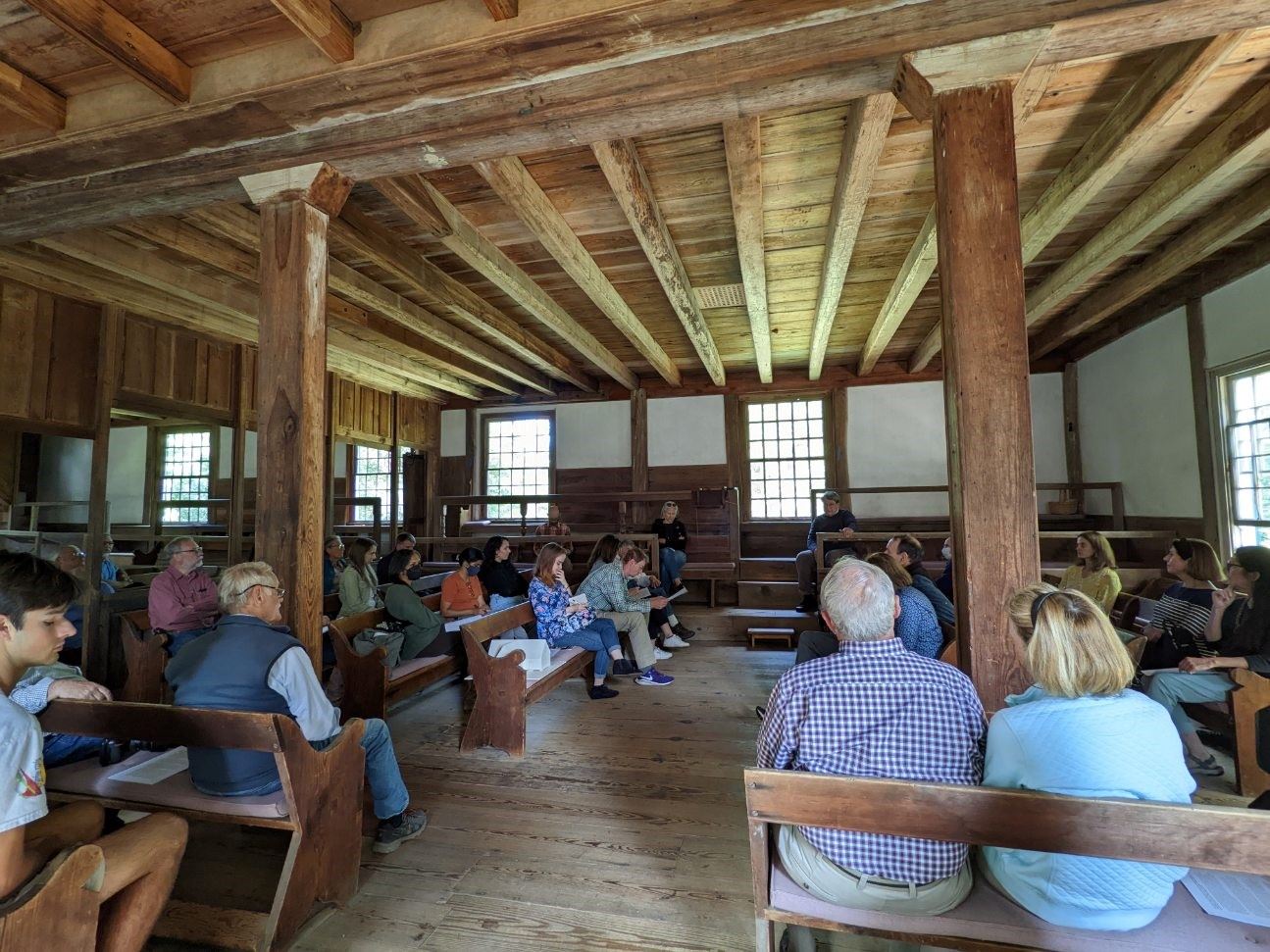 On September 24, members of the newly forming Chesapeake Chapter of the Vernacular Architecture Forum toured two very early and historically significant properties on Maryland’s Eastern Shore, Cloverfields, begun in 1705, and Third Haven Friends Meeting House, begun in 1684-85. As two of Maryland’s oldest buildings, both offer primary evidence of early building practices. Over forty VAFers turned out to see these amazing properties. Willie Graham hosted the visit to Cloverfields, along with Sherrie Marsh, both of whom were part of the team that recently completed a meticulous study and restoration. Cloverfields began as a two-story, hall-parlor house with stair tower, erected by owner, builder, and planter Philemon Hensley, with numerous changes and additions made by the family between 1729 and 1761. Further refinements were made in 1768-69 including the introduction of a center passage, Rococo mantels, plaster paneling, and a terraced lawn and formal gardens. Among the many remarkable components that set this house apart are its massive bent principal rafters, heavy board false-plate, and early brick construction that includes a variety of bonding patterns, glazed-headers, rubbed stretchers, and belt course and water table stepped at the corners in the English mode.
On September 24, members of the newly forming Chesapeake Chapter of the Vernacular Architecture Forum toured two very early and historically significant properties on Maryland’s Eastern Shore, Cloverfields, begun in 1705, and Third Haven Friends Meeting House, begun in 1684-85. As two of Maryland’s oldest buildings, both offer primary evidence of early building practices. Over forty VAFers turned out to see these amazing properties. Willie Graham hosted the visit to Cloverfields, along with Sherrie Marsh, both of whom were part of the team that recently completed a meticulous study and restoration. Cloverfields began as a two-story, hall-parlor house with stair tower, erected by owner, builder, and planter Philemon Hensley, with numerous changes and additions made by the family between 1729 and 1761. Further refinements were made in 1768-69 including the introduction of a center passage, Rococo mantels, plaster paneling, and a terraced lawn and formal gardens. Among the many remarkable components that set this house apart are its massive bent principal rafters, heavy board false-plate, and early brick construction that includes a variety of bonding patterns, glazed-headers, rubbed stretchers, and belt course and water table stepped at the corners in the English mode.
Next was Third Haven Friends Meeting House, with a tour hosted by Carl Lounsbury, who is likewise conducting athorough investigation. VAFers were also greeted by meeting members. Third Haven is perhaps the oldest positively dated building in Maryland and likely the oldest extant Friends meetinghouse in the country, dating to 1684-1685. It was erected by carpenter John Salter approximating specifications outlined in two surviving agreements to encompass a T-plan with cross-wing entrance and stair hall. In 1797 the building was significantly modified, removing the wing and adding a six-bay section with a retractable partition and dual entrances into separate men’s and women’s spaces, a plan indicative of the emerging American Friends meetinghouse prototype. Despite these modifications, Third Haven retains much of its original framing, roof structure, and early interior woodwork, and has never been electrified, plumbed, or centrally heated. Known as The Great Meeting House, it sheltered the most vital Quaker meeting on the Eastern Shore, accommodating quarterly meetings and the half-year meeting of Friends from the Western Shore around Annapolis, playing a significant role in the establishment of Quakerism in the colonies.
Lounsbury, who is likewise conducting athorough investigation. VAFers were also greeted by meeting members. Third Haven is perhaps the oldest positively dated building in Maryland and likely the oldest extant Friends meetinghouse in the country, dating to 1684-1685. It was erected by carpenter John Salter approximating specifications outlined in two surviving agreements to encompass a T-plan with cross-wing entrance and stair hall. In 1797 the building was significantly modified, removing the wing and adding a six-bay section with a retractable partition and dual entrances into separate men’s and women’s spaces, a plan indicative of the emerging American Friends meetinghouse prototype. Despite these modifications, Third Haven retains much of its original framing, roof structure, and early interior woodwork, and has never been electrified, plumbed, or centrally heated. Known as The Great Meeting House, it sheltered the most vital Quaker meeting on the Eastern Shore, accommodating quarterly meetings and the half-year meeting of Friends from the Western Shore around Annapolis, playing a significant role in the establishment of Quakerism in the colonies.
Catherine Lavoie