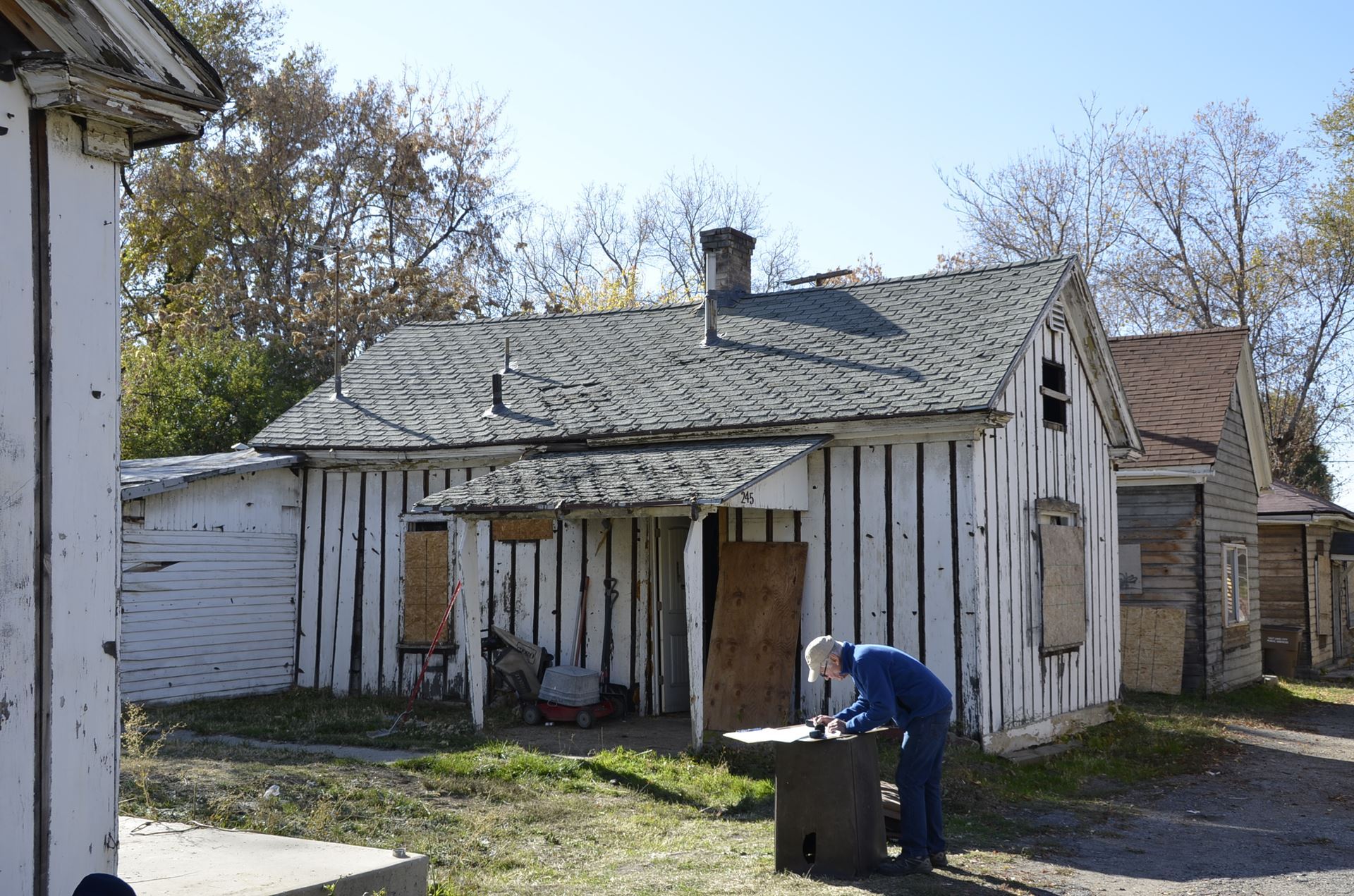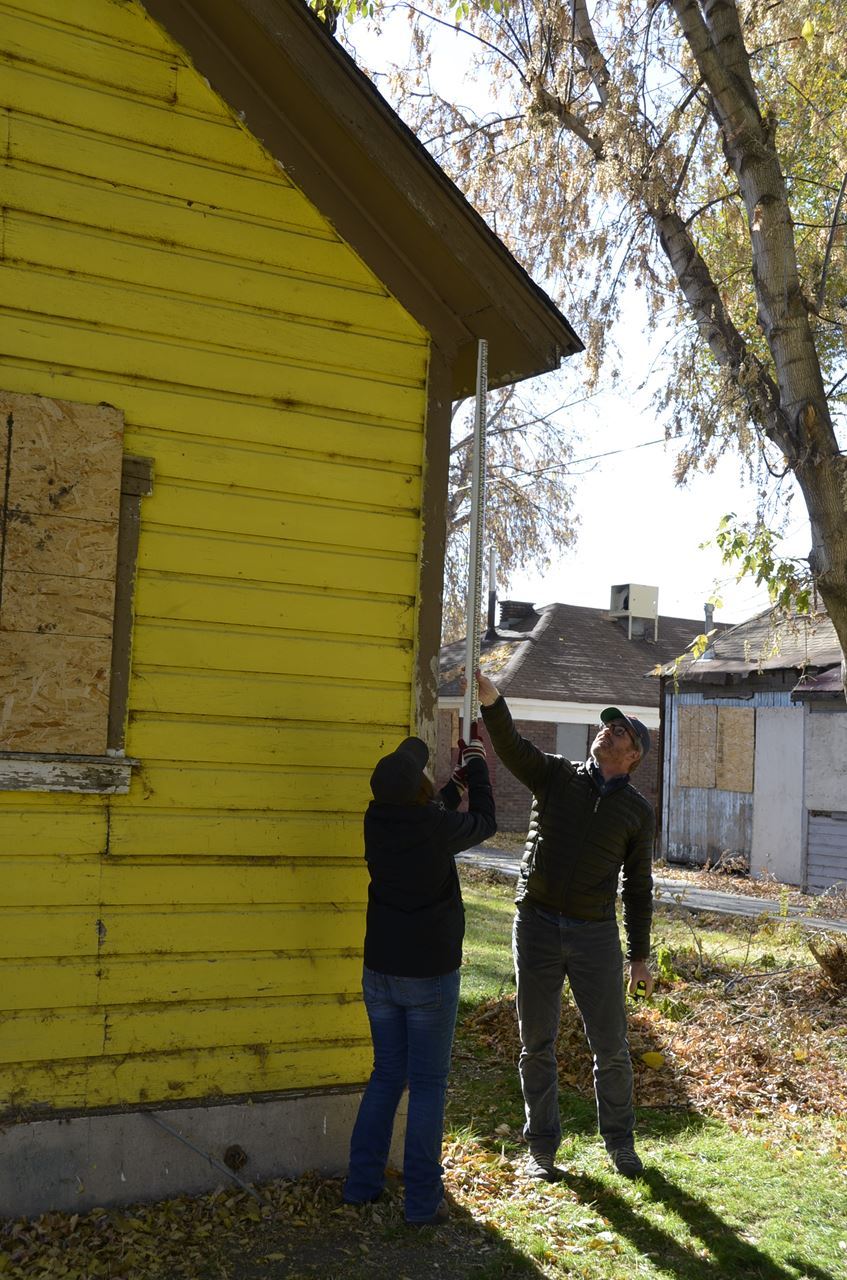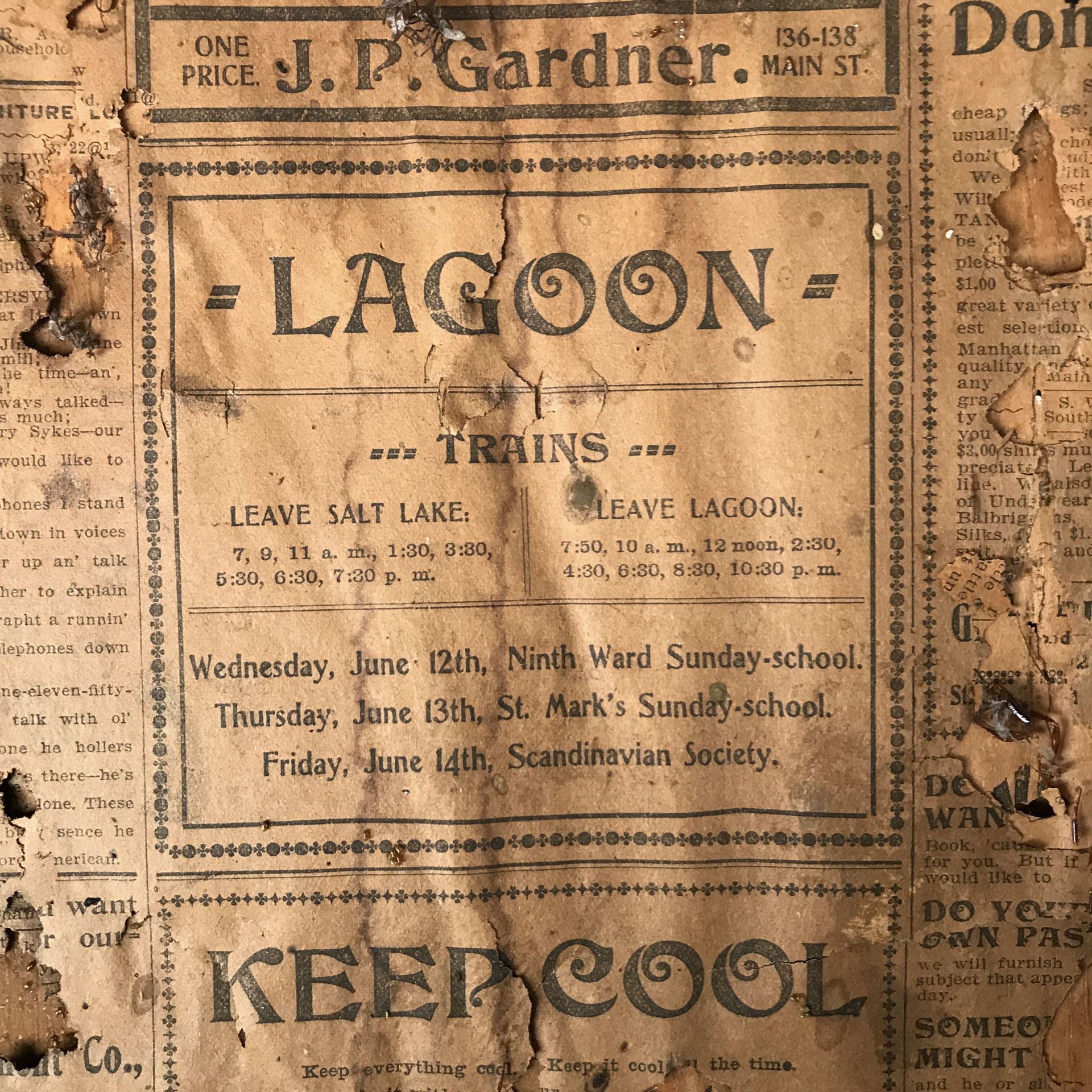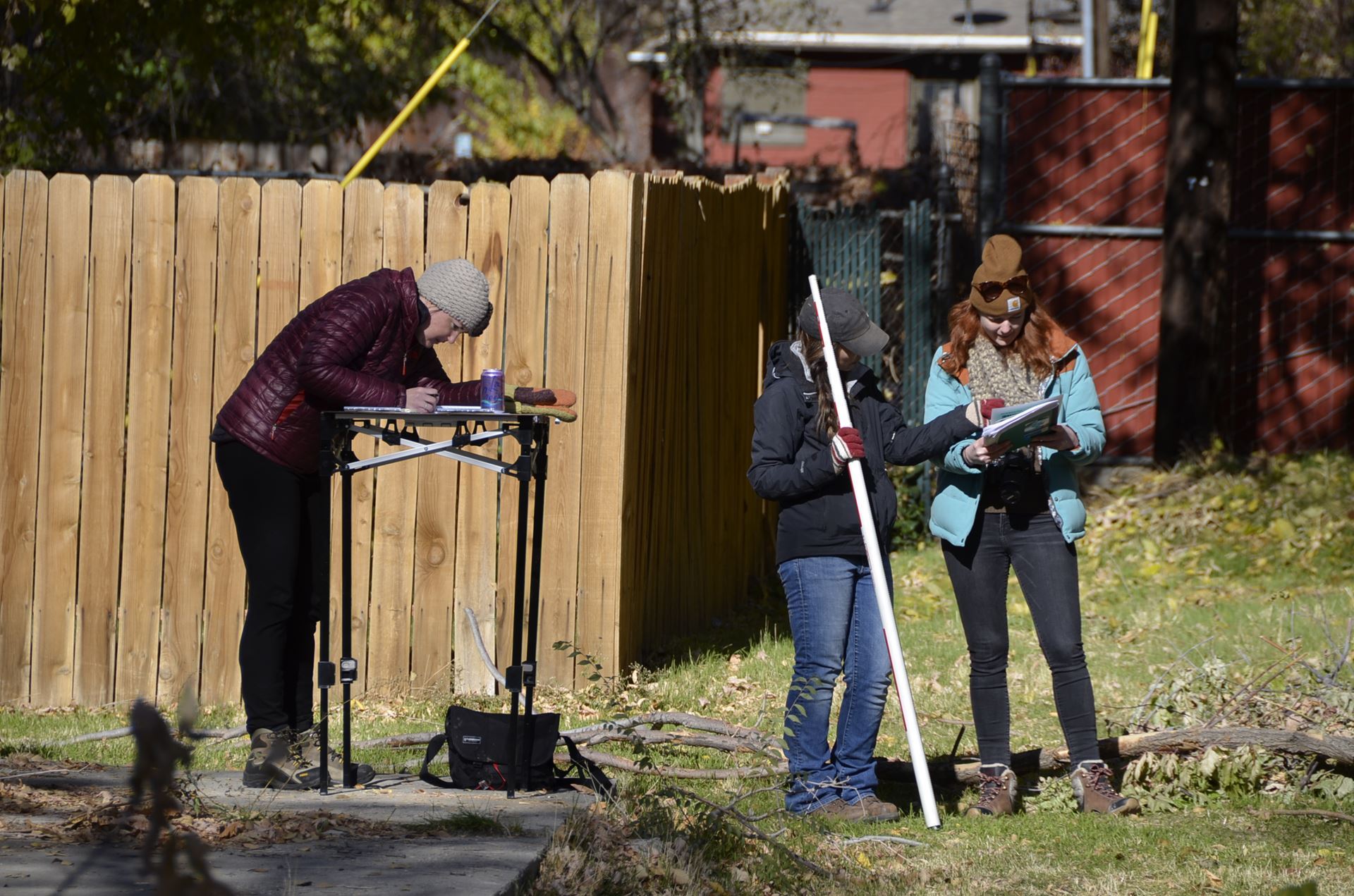by Alison Flanders
On November 9, 2018, the Utah-VAF Legacy Project took action to document six structures which Salt Lake City had approved for demolition. In a preservation battle that has lasted well over a year, Preservation Utah, the Utah State Preservation Office, and the community fought to save vernacular buildings that were built by one family: the Bishop family. There are census records and city directories that indicate Thomas Bishop and his family lived on the property as early as 1880 and by 1900, at least four of the houses in Bishop Place were already in existence. The exact dates of the other structures are unknown, but a Sanborn map from 1911 shows all of the structures. The developers of the site agreed to allow access for one day to document Bishop Place at the request of the Salt Lake City Department of Planning.
The developers of the site agreed to allow access for one day to document Bishop Place at the request of the Salt Lake City Department of Planning.
The Utah-VAF Legacy Project was organized as a result of the 2017 VAF National Convention held in Salt Lake City. The purpose of the Project is to ensure the enduring collaboration established within the conference planning committee and teach specific documentation techniques which continue to spread the VAF’s view of the built landscape as a record of human behavior. While the future of the Bishop Place buildings was an undesirable outcome for preservation, our Utah-VAF Legacy Project group has been training for this.  We held our first documentation workshop last April when the committee members were introduced to measured drawing by Dr. Tom Carter (see VAN summer 2018). August 2018, we held our second workshop and extended invitations to colleagues. So, after receiving word of the pending demolition of Bishop Place and the request from Salt Lake City Planning for help, we rallied our group to get documentation and measured drawings completed before it disappeared.
We held our first documentation workshop last April when the committee members were introduced to measured drawing by Dr. Tom Carter (see VAN summer 2018). August 2018, we held our second workshop and extended invitations to colleagues. So, after receiving word of the pending demolition of Bishop Place and the request from Salt Lake City Planning for help, we rallied our group to get documentation and measured drawings completed before it disappeared.
As always happens, the weather didn’t cooperate, and the day served up sub-freezing temperatures. But that did not stop us. Using the processes learned in previous workshops, we broke up into six teams of three people and set out to measure, draw, and photograph the structures. What we found were that all the buildings had stories to tell, and treasures to find. One of the houses had insulation made from newsprint with stories still legible dating to 1901 advertising Lagoon (a local amusement park) and the predicted date for the completion of the Pacific Coast Highway.  The interesting things found while drawing these structures have led to increased interest in the history of the area. Archival research of the properties and the Bishop family have been used to share more information about the structures and the lives of the people who inhabited them.
The interesting things found while drawing these structures have led to increased interest in the history of the area. Archival research of the properties and the Bishop family have been used to share more information about the structures and the lives of the people who inhabited them.
One of the great lessons we are learning from this project is that many people, especially in our local governments, do not realize that measured drawing is a tangible resource that can be created quickly, and for a relatively low cost. The Utah-VAF Legacy Project has been working to educate city officials to utilize our group as a resource. This day of Bishop Place documentation was the perfect illustration of what can be done to create a lasting piece of history for the family and the neighborhood as well as meet the developer’s obligation to document structures before they raze them.
The Utah-VAF Legacy Project has been working to educate city officials to utilize our group as a resource. This day of Bishop Place documentation was the perfect illustration of what can be done to create a lasting piece of history for the family and the neighborhood as well as meet the developer’s obligation to document structures before they raze them.