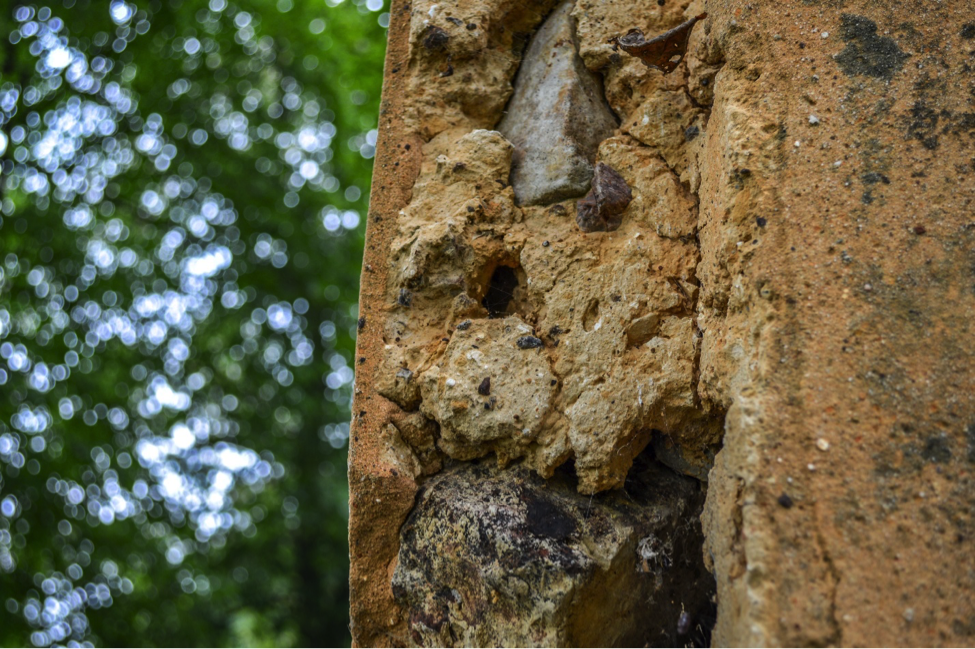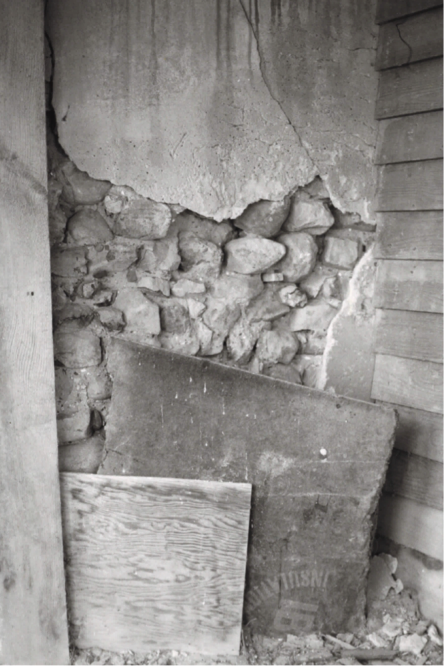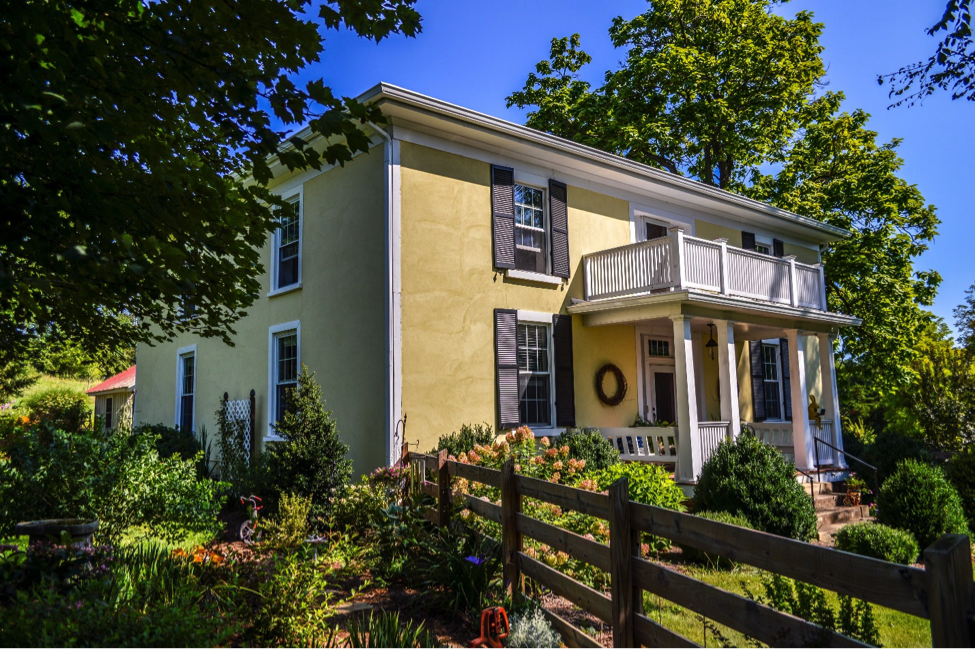by Sam Biggers
Orson Fowler is well-known within the field of Architectural History through his mid-nineteenth century works promoting the octagon house. These works fall within a long list of pattern books published during that era, which gave greater variety to American architecture. Octagon houses on the American landscape easily attributable to Fowler remain a distinctive part of American architectural history. The vast majority of these houses were constructed out of a relative of modern concrete, coined by Fowler as the “gravel wall plan.” Gravel wall was both a construction material and method that was essentially a mixture of lime-based mortar and varying sizes of stone. In the second edition of A Home for All, Fowler willingly abandoned the stacked-plank construction method outlined in his first edition in favor of the gravel wall plan, having witnessed its strength and durability during an 1850 trip to the Midwest.
 Beginning with a tip from a local historian, I have begun to study a vernacular use of Fowler’s gravel wall plan in Augusta County, Virginia. Located in the heart of the Shenandoah Valley, Augusta County’s architectural traditions have received an unusually high level of study over the past decades. Much of this study, however, focused primarily on more wide-spread building materials such as brick and log, and less on more scarcely-used materials such as concrete. Similarly, much of the study of Orson Fowler-inspired houses throughout the country have focused more on the octagon form and its diaspora more than the innovative materials. My research attempts to bridge this gap, and will hopefully add to the already rich scholarship on Shenandoah Valley architecture.
Beginning with a tip from a local historian, I have begun to study a vernacular use of Fowler’s gravel wall plan in Augusta County, Virginia. Located in the heart of the Shenandoah Valley, Augusta County’s architectural traditions have received an unusually high level of study over the past decades. Much of this study, however, focused primarily on more wide-spread building materials such as brick and log, and less on more scarcely-used materials such as concrete. Similarly, much of the study of Orson Fowler-inspired houses throughout the country have focused more on the octagon form and its diaspora more than the innovative materials. My research attempts to bridge this gap, and will hopefully add to the already rich scholarship on Shenandoah Valley architecture.

After almost a year of fieldwork, I have identified 43 buildings in Augusta County whose construction methods and materials can be linked to Orson Fowler’s A Home For All. With the exception of an octagonal barn and a house, all other buildings identified were constructed of Fowler’s “gravel wall plan.” These buildings used Fowler’s material, but rejected the octagon form in favor of already established local forms, such as the I-house. Furthermore, all of the identified buildings were finished with a lime stucco render, and many were scored to give the appearance of stone block.

Fieldwork was completed between March 2017 and January 2018, and sought to capture data to more closely study and analyze these buildings. In particular, a combination of site visits, measured drawings, deed and tax research, and biographical information were all completed to create a baseline of data to compare between buildings. My findings suggest that the vast majority of the buildings were built by a single builder, who a newspaper article claims constructed over 80 gravel wall buildings in Augusta County and the surrounding area. This builder worked within the instructions laid out by Fowler’s A Home for All. The buildings he constructed varied widely by plan and style, suggesting that the design process was fluid and likely followed local trends. Research and interaction with regional architectural historians has revealed that this building phenomenon is found throughout the Shenandoah Valley and points nearby, opening the possibility of further study and expanded research.
This research was undertaken for a thesis entitled “Orson Fowler’s Influence in the Shenandoah Valley: Gravel Wall Buildings in Augusta County, Virginia,” to be submitted to the thesis committee at the College of Charleston/Clemson University joint Graduate Program in Historic Preservation.