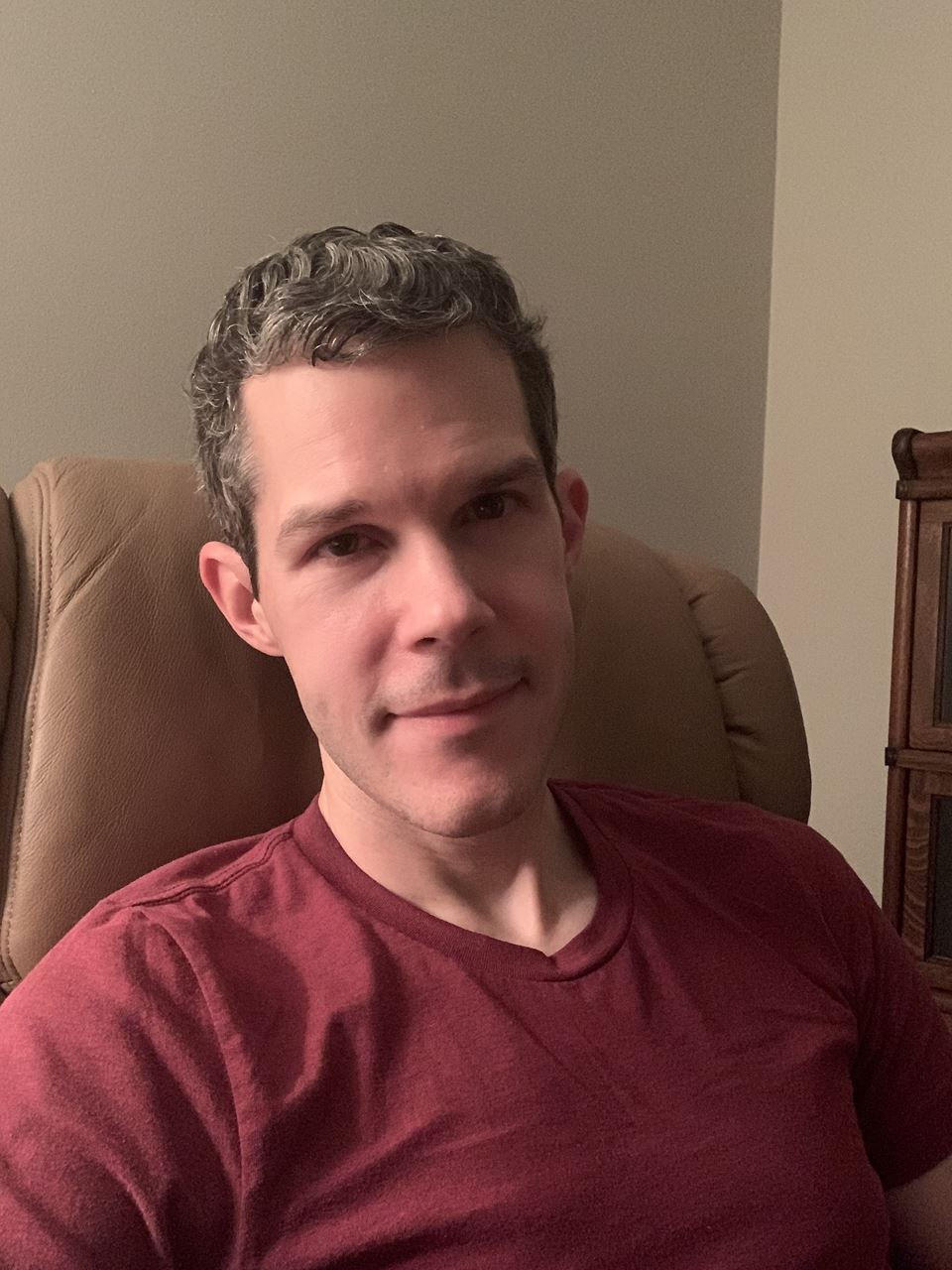by Philip Mills Herrington
 I have always loved houses. When I was in elementary school, I was always drawing houses and building them out of Lego. My parents helped me build a miniature house out of cardboard that we furnished using a book from the library called Dollhouse Magic. It showed you how to, for instance, cut up sponges and then glue them together to make sofas and loveseats. It bothered me when dollhouses did not have staircases, so this house had full flights of stairs. It also had a balcony made from a Kleenex box.
I have always loved houses. When I was in elementary school, I was always drawing houses and building them out of Lego. My parents helped me build a miniature house out of cardboard that we furnished using a book from the library called Dollhouse Magic. It showed you how to, for instance, cut up sponges and then glue them together to make sofas and loveseats. It bothered me when dollhouses did not have staircases, so this house had full flights of stairs. It also had a balcony made from a Kleenex box.
In my research I am often trying to figure out the scale and appearance of buildings that are no longer standing, and I got my start in this kind of work by speaking to my grandmother when I was in middle school. She grew up in a small town in Georgia, and her house was next door to a parking lot where her childhood home once stood. We only had one or two exterior photographs of the old house, but it was enough to begin working out an outline of the perimeter. My grandmother was nearly blind, so she couldn’t see what I was drawing, but through talking we virtually walked through the house together, so I was able to create a plan of both floors. I even mapped out the furniture and pictures on the walls.
Much of my research is on plantation buildings and landscapes, an interest I developed growing up in Georgia. I must love a challenge (or a headache) since the buildings on these complexes were almost always built of wood, they tended to be quite ephemeral. It can be very difficult to generalize about plantation architecture because, somewhat surprisingly, little is known about most of it. As both the primary and secondary resources tend to be slim (and often focus on a handful of exceptional sites), by necessity I have turned to a variety sources and subjects for material. In the last few years, I’ve looked a lot at topography and geology to give me a better sense of how soil fertility, elevation, and native flora shaped the historic built environment and the lives of people. I’m especially interested in how people of the past perceived of places as healthy or productive or degraded and how those perceptions affected everyday life. I’m a very “deep dive” researcher, which is time consuming, but it is rewarding because it allows me to better reconstruct the complex spatial dynamics of the built environment of slavery.
I am excited to be a member of the VAF board because I am passionate about VAF’s mission to study and preserve everyday buildings and landscapes. VAF is an especially important organization right now because there is such an urgent need and desire for the stories of “ordinary” people. Our work illuminates how buildings and landscapes can be used as documents that reveal the lives of people who are poorly represented in the textual historical record. It is also just a fun organization to be in. It is a space that reminds me how much joy there is in researching, exploring, and documenting buildings.