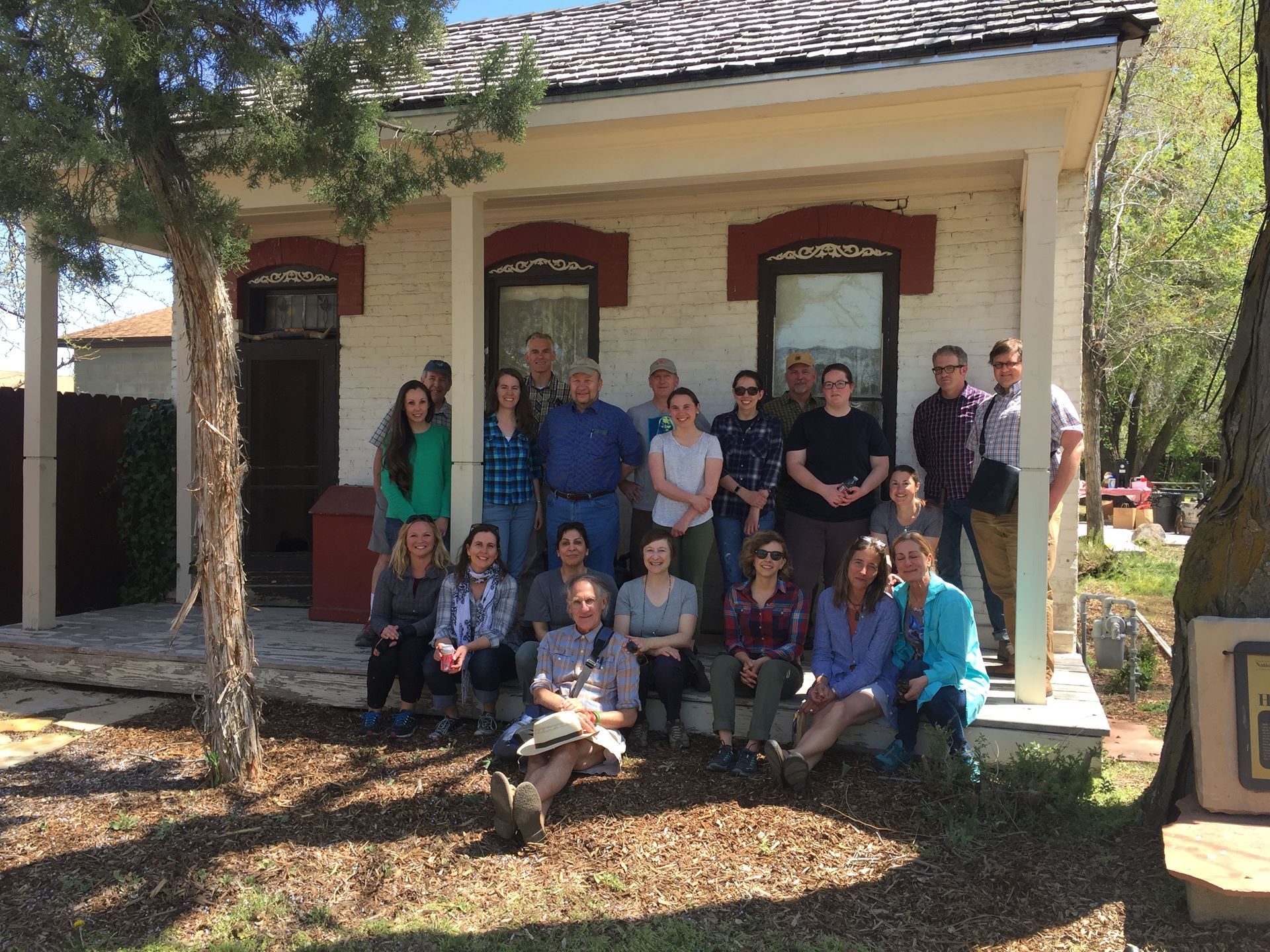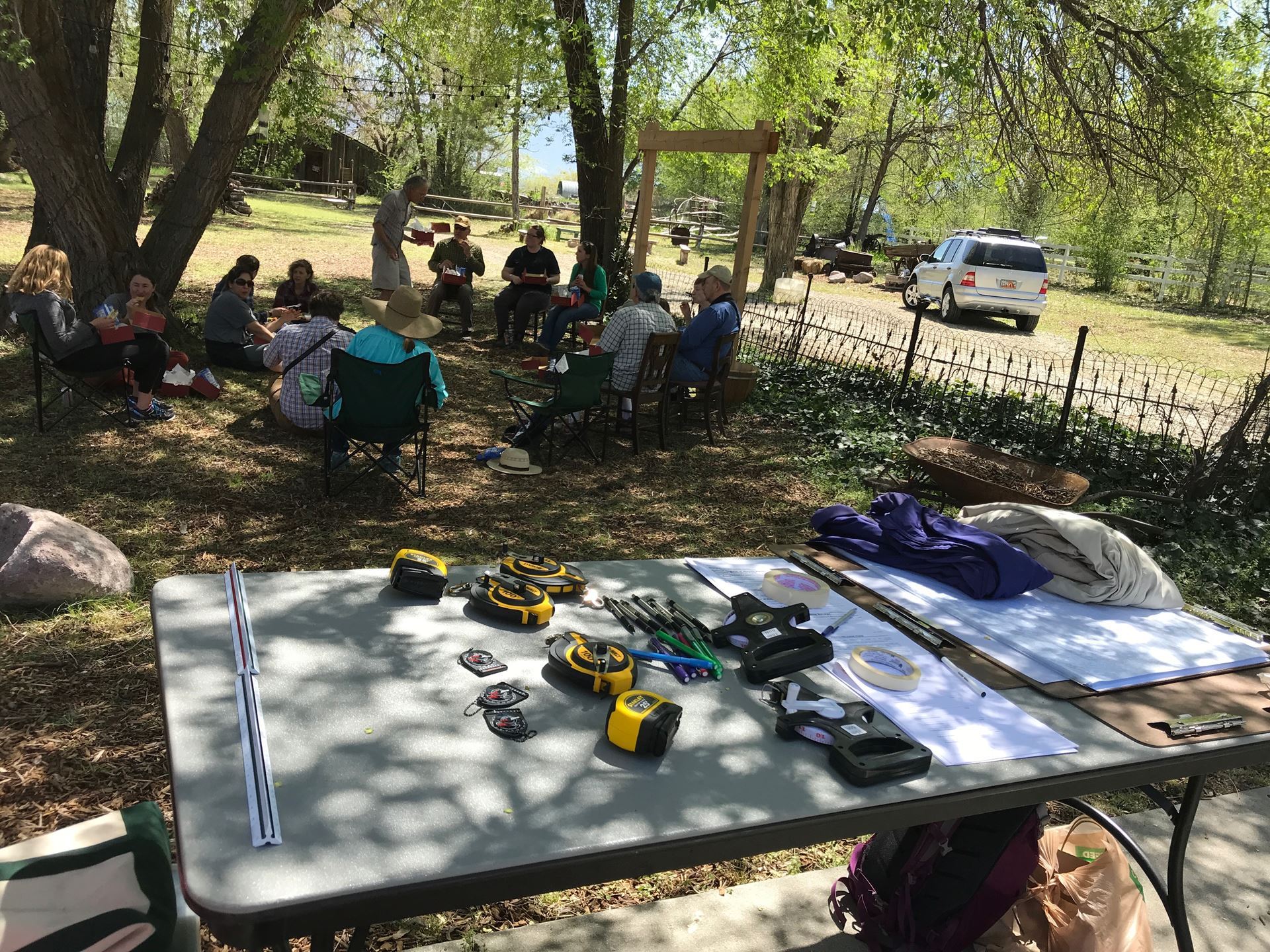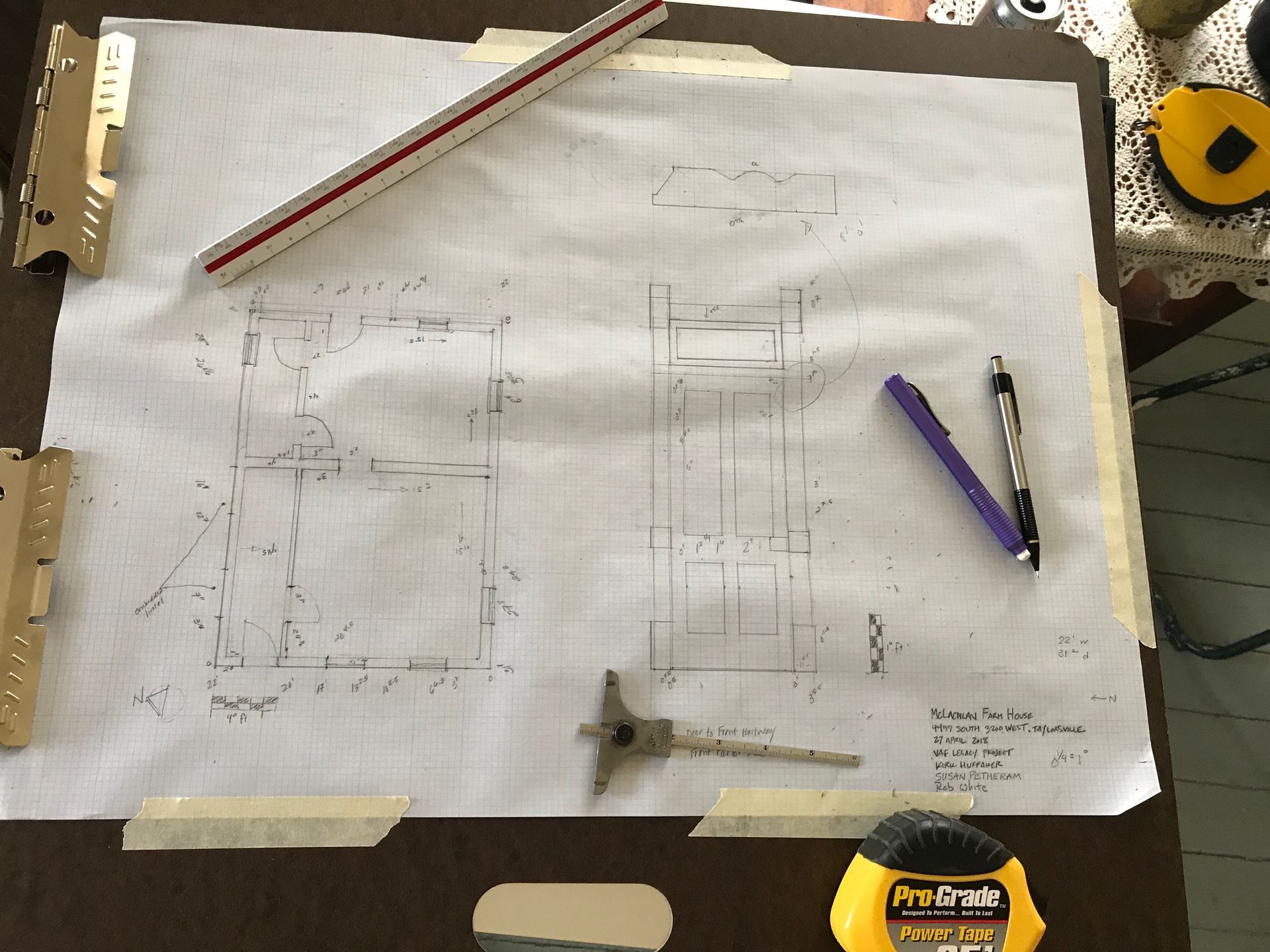On April 26-27, 2018, the Utah-VAF Legacy Project held the first of three documentation workshops scheduled for 2018. The Project was inspired by the experience of organizing the 2017 VAF National Convention held in Salt Lake City which was a great success and generated a surplus. Following the example set in Durham, the VAF Board agreed to donate a portion of the surplus to our new Legacy Project. The mission of the Project is twofold: first, to ensure the enduring collaboration established within the conference planning committee and, second, to teach specific documentation techniques which continue to spread the VAF’s view of the built landscape as a record of human behavior. We decided that teaching fieldwork, and more specifically measured drawing, would help us achieve both goals.
In the process of launching the 2017 conference, the Organizing Committee members discovered the strength of belonging to a like-minded community with shared interests in old buildings, sustainability and human stories. The committee members represented the Church of Jesus Christ of Latter-day Saints, the Utah Division of State History (SHPO), Preservation Utah, the University of Utah’s Tanner Humanities Center, the University of Utah’s College of Architecture + Planning, the Park City Planning Commission and several leading architecture and cultural resource management firms, including SWCA and CRSA. This was the first time all these groups had worked together and no one wanted the collaboration to end when the conference did. It was just too much fun. So, after taking a short breather, we came back together to decide on a plan which would perpetuate the coalition. The group settled on the idea of a series of documentation workshops to teach the VAF style of looking at buildings and landscapes to the committee members who, in turn, would spread this knowledge to their respective organizations and the public.

The first workshop was led by Tom Carter and attended by 21 members of the Legacy Project Organizing Committee and a few invited colleagues. Tom gave an introductory talk about the VAF approach to documentation and why it is important. We made a video of the presentation with the intent of making it available for future workshops. The entire next day was spent in the field learning to measure and draw a farmhouse which SHPO had brought to the group’s attention. The small farmhouse, while no longer lived in, is still owned by the descendants of the original Mormon pioneer who emigrated from Scotland and built the house in 1884-85. The family treasures their heritage represented by the house and was very excited to have our group come and document it. At one point, they had three generations sitting under the trees watching our group and telling stories.

We chose the format of breaking into small groups of three with staggered starts which allowed Tom Carter to explain how to measure and draw and then set the groups free to work their way around the building at their own pace.
.jpeg) As each group worked around and through the building, we all discovered idiosyncrasies which raised questions about the people who lived there. We found lintels in an exterior wall which clearly illustrated the home was meant to be added on to. Why wasn’t it? The hall was 6 inches narrower at the back of the house than the front. The shadow of an addition was at the rear. Why was it taken down? These discoveries allowed us to actively appreciate the VAF method of “reading” a building and engendered discussions of how different documentation methods could be used to complement each other. By the end of the day, all the groups had a completed exterior, interior and detail; quite an accomplishment in a short period of time.
As each group worked around and through the building, we all discovered idiosyncrasies which raised questions about the people who lived there. We found lintels in an exterior wall which clearly illustrated the home was meant to be added on to. Why wasn’t it? The hall was 6 inches narrower at the back of the house than the front. The shadow of an addition was at the rear. Why was it taken down? These discoveries allowed us to actively appreciate the VAF method of “reading” a building and engendered discussions of how different documentation methods could be used to complement each other. By the end of the day, all the groups had a completed exterior, interior and detail; quite an accomplishment in a short period of time.
 As a result of the first workshop, the Legacy Project Committee members are already discussing holding a workshop for Park City Homeowners and Planning Commission employees. The University is discussing adding a field documentation class. One of our members would like to add a training at the American Planning Association conference in March/April 2019 and there has been discussion of adding a session to SHPO’s annual history conference at the end of September, however, that might be over optimistic for this year.
As a result of the first workshop, the Legacy Project Committee members are already discussing holding a workshop for Park City Homeowners and Planning Commission employees. The University is discussing adding a field documentation class. One of our members would like to add a training at the American Planning Association conference in March/April 2019 and there has been discussion of adding a session to SHPO’s annual history conference at the end of September, however, that might be over optimistic for this year.
Group Photo Caption:
BACK ROW LEFT TO RIGHT: Rob White-Supporter, Preservation Utah; Kirk Huffacker- Executive Director, Preservation Utah; Cory Jensen- Natonal Register and Survey Coordinator, SHPO; Roger Roper- Deputy SHPO; Steve Cornell-Principal, CRSA Architecture
SECOND ROW: Amber Anderson- Tax Credit Program, SHPO; Emily Utt-Historic Sites Curator, LDS Church; Rob Young- Professor- School of Architecture, University of Utah; Kate Hovanes- Architectural Historian, SWCA; Anya Grahn- Historic Preservation Planner, Park City Planning; Alena Franco-CLG Coordinator, SHPO; Liz Joerger- Executive Assistant, Preservation Utah; David Amott- Preservation Programs Director, Preservation Utah
FIRST ROW: Alison Flanders- Public Outreach Director, Preservation Utah; Susie Petheram- Associate Principal, CRSA Architecture; Shundana Yusaf-Assistant Professor, School of Architecture, University of Utah; Mira Locher-Chair-School of Architecture, University of Utah; Elizabeth Jackson- Planning Technician, Park City Planning; Anne Oliver- Historic Architecture Team Lead, SWCA; Alison Stone (dozing)- Utah-VAF Legacy Project Organizing Committee
FRONT: Tom Carter- Professor Emeritus, School of Architecture, University of Utah