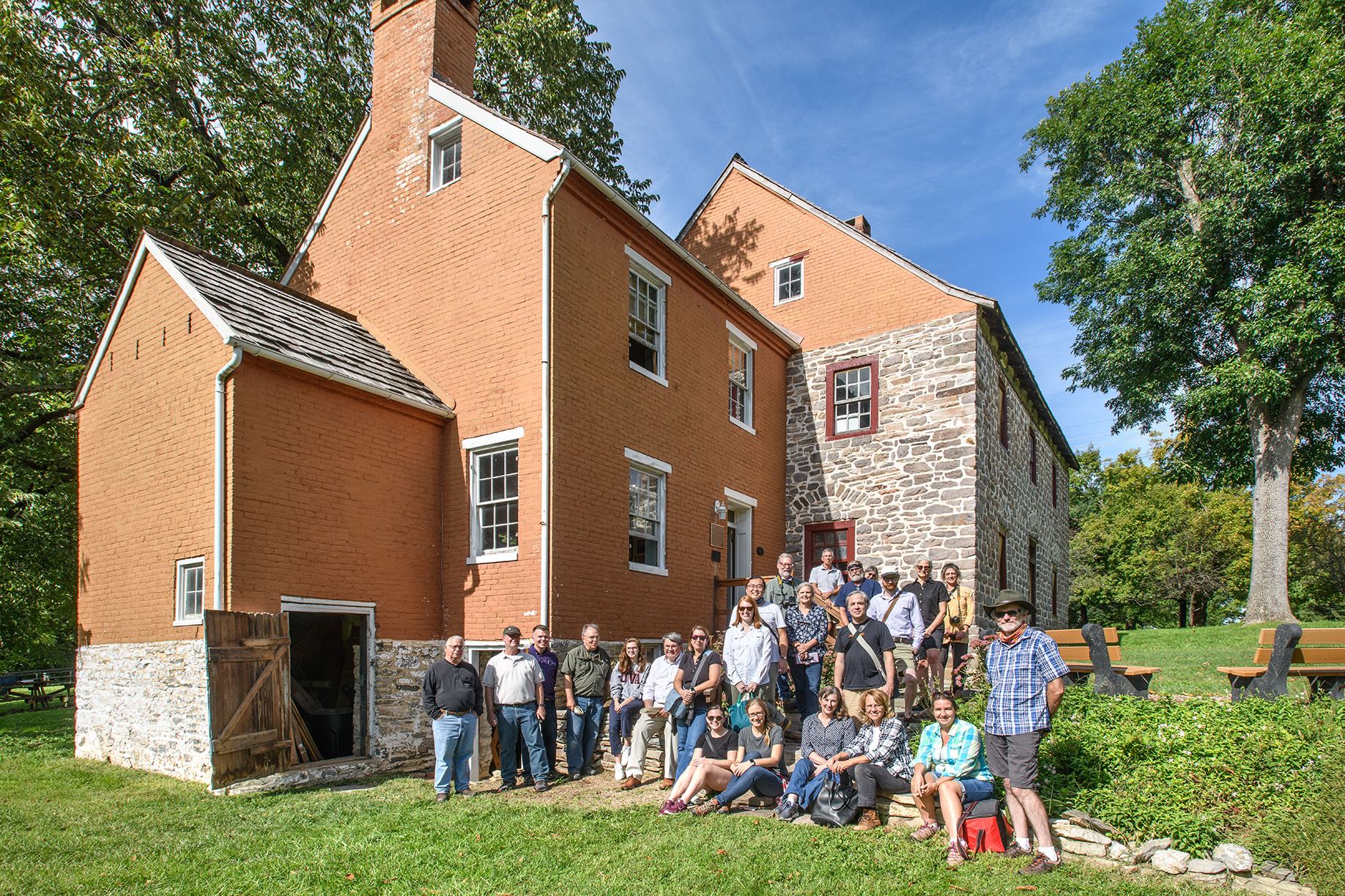 By Catherine Lavoie, National Park Service
By Catherine Lavoie, National Park Service
On September 25, 2021, VAF members from the Chesapeake region exploring the possibility of forming a new chapter held their first event, toured two rare houses in Frederick, Maryland, the Dutch H-bent Beatty-Cramer House (1748) and the German Georgian Schifferstadt (1758). Both sites are owned by Frederick County Landmarks Foundation, although only the latter is open to the public. They represent the early settlement of the region and the assimilation of various immigrant building traditions. The twenty-three members in attendance were given overviews by some of the local preservationists instrumental in saving these sites, Joe Lubozynski, Peter Pearre, and Doug Claytor at Beatty-Cramer and Joan Deacon, Jennie Russell, and Claytor at Schifferstadt. Attendees were then allowed to explore the buildings and exchange ideas. Joe Lubozynski expressed his gratitude, stating: “The visit from the Vernacular Architecture Forum rewarded our efforts to save the Beatty-Cramer House and validated our mission. It was a wonderful day, and the camaraderie was superb. We are grateful to the VAF for contributing to our mission.”
Highly unusual for Maryland, the Beatty-Cramer House was built for Thomas Beatty following the building traditions familiar to his Dutch wife Maria Jensen. The original two-room, single-pile section exhibits the heavy timber, transverse “H-bent” construction emblematic of Netherlandic framing, featuring posts connected by an anchor beam to form an H-shape. The framing is infilled with brick nogging (originally left exposed) while the interior partition wall is formed by horizontal planks with earthen infill known as “Dutch biscuit.” Evidence exists of a former Dutch tripartite window and a split-level or “Opkamer” plan. Thomas and Maria Beatty originated from Ulster County, New York, where Dutch buildings were common. The property remained in the Beatty family until 1797. In 1855 it was purchased by farmer Jeremiah Henry Cramer, who added the V-notched log section. A two-story, ca. 1782 banked springhouse features a spring-fed trough and a hood for a traditional jambless Dutch fireplace on the lower level and a finished room above. Although abandoned since 1985, the buildings remain sound, and a rehabilitation by Frederick County Landmarks Foundation is planned.
Schifferstadt is an exceptional surviving example of colonial-era German architecture. The main block was constructed ca. 1758 by owner Elias Bruner, who immigrated from Germany in 1729 and settled on land purchased in 1746 near the newly established town of Frederick. Schifferstadt has a distinctive Durchgangigen or center-hall arrangement of interior spaces, one of the principal German plan types used in the American colonies. Traditionally interpreted as Anglo-influenced, Durchgangigen houses are now understood to be part of the regularization of German domestic design against a broader ethos of gentility in the eighteenth century. The symmetry of Schifferstadt departs from the typical off-center front door entrance, opting for contemporary Georgian convention. The central wishbone chimney, Liegender Stuhl (leaning truss system), vaulted cellar, stone kitchen window sink, decorative hardware, Stroh Lehm (mud and straw) paling insulation, and five-plate jamb stove, however, are all fully characteristic of German architecture. Despite alterations and additions such as the 1866-1867 two-story brick kitchen wing, Schifferstadt offers an unusual level of insight into an important immigrant group in America’s early history. The house is currently operated as a museum but has been closed due to COVID.